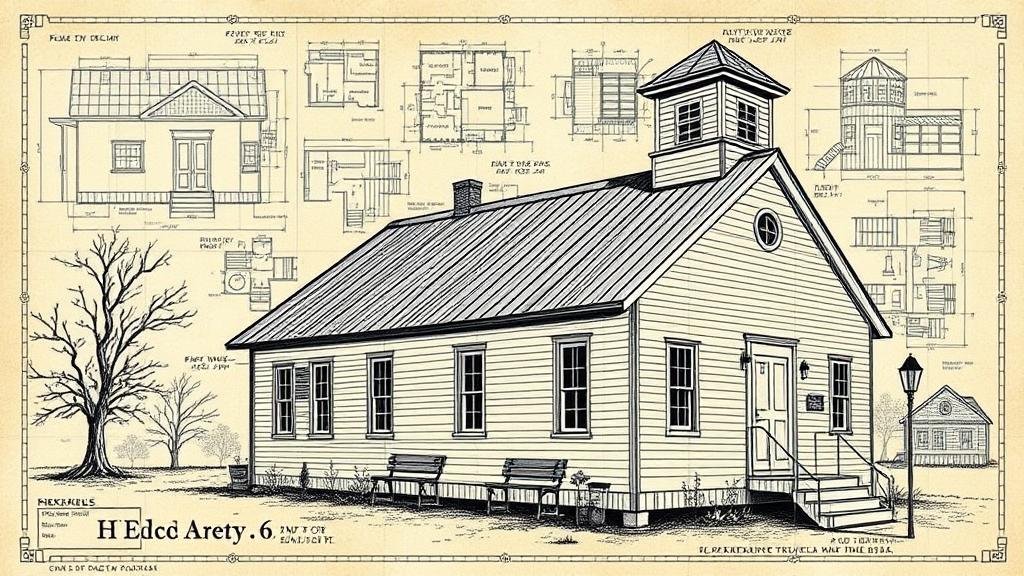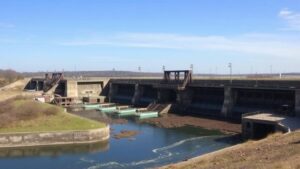Exploring Early Schoolhouse Blueprints for Forgotten Educational Relics
Exploring Early Schoolhouse Blueprints for Forgotten Educational Relics
The architectural blueprints of early American schoolhouses offer a rich tapestry of historical, social, and educational insights. These structures, often overlooked in the annals of educational history, serve as artifacts that reflect the pedagogical philosophies, societal values, and community aspirations of their times. This research article aims to explore the architectural nuances of early schoolhouse blueprints, focusing on specific examples, their historical significance, and the cultural narratives they encapsulate.
The Historical Context of Early American Schoolhouses
The establishment of formal education in the United States began in the early 18th century, influenced by European educational models. first recognized public schoolhouse, the Boston Latin School, built in 1635, set a precedent for educational institutions across the colonies. By the 19th century, education reforms emerged, influenced by the common school movement led by figures such as Horace Mann. These reforms emphasized the need for accessible education, leading to the construction of schoolhouses that reflected varied pedagogical approaches.
The architecture of early schoolhouses varied significantly based on geographic location, community needs, and prevailing educational philosophies. Common characteristics included:
- Simple Designs: Many schoolhouses were designed with straightforward layouts, often consisting of one or two rooms. For example, the one-room schoolhouse became a staple in rural America, accommodating students of varying ages and grades.
- Multi-functionality: Many early blueprints integrated community spaces within school buildings, allowing for gatherings and social functions to take place. This was particularly evident in rural areas where community resources were limited.
- Natural Light and Ventilation: Early designers prioritized the incorporation of large windows to enhance natural lighting and airflow, reflecting a growing understanding of healthy learning environments.
Case Studies of Notable Blueprints
Several historic schoolhouse blueprints serve as notable examples of early educational architecture:
- Shaker Schoolhouses (1770-1850): The Shaker communities in the northeastern United States constructed schoolhouses that emphasized simplicity and functionality. blueprints often featured open spaces with minimal decoration, aligning with their educational philosophies that centered around practical skills and moral instruction.
- One-Room Schoolhouse in Haverhill, Massachusetts (1860): This structure exemplified the typical layout of the time, featuring a central fire pit for heating and long benches for student seating. The design allowed for a single teacher to educate multiple grades simultaneously, embodying the community-centric approach to education.
- The Normal School in Albany, New York (1844): Distinctive for its larger scale, this institution focused on training teachers. The blueprint included specialized spaces for teacher preparation and was indicative of the evolving educational landscape that prioritized teacher training as essential for educational reform.
Impact of Architectural Design on Educational Outcomes
The design of early schoolhouses significantly influenced educational practices and outcomes. Studies have shown that well-lit and ventilated classrooms can enhance student concentration and performance. In a 2015 report from the National Center for Education Statistics (NCES), physical environmental factors were linked to improved student attendance and overall academic performance, underscoring the relevance of thoughtful architectural design in educational settings.
Preserving the Legacy of Schoolhouse Blueprints
Many of the early schoolhouses have been lost to urbanization or neglect. But, numerous organizations are now dedicated to preserving these historical relics. Initiatives include:
- Documentation of Existing Structures: Efforts to create comprehensive archives of existing early schoolhouses are underway, including the use of 3D scanning technologies to capture architectural details.
- Community Engagement Programs: These programs aim to involve local communities in restoration projects, promoting educational awareness and appreciation for historical architecture.
- Integration into Modern Educational Frameworks: Some organizations advocate for preserving the original blueprints and designs as a means to educate current and future generations about the history and evolution of educational institutions.
Conclusion
Exploring early schoolhouse blueprints reveals a wealth of knowledge regarding the educational values and societal norms of past eras. By examining the architectural choices within these blueprints, we gain insights into historical pedagogical approaches, community needs, and cultural narratives of early American education. Preservation efforts are essential to maintaining these educational relics, allowing future generations to appreciate the foundations of the educational system they partake in today.



