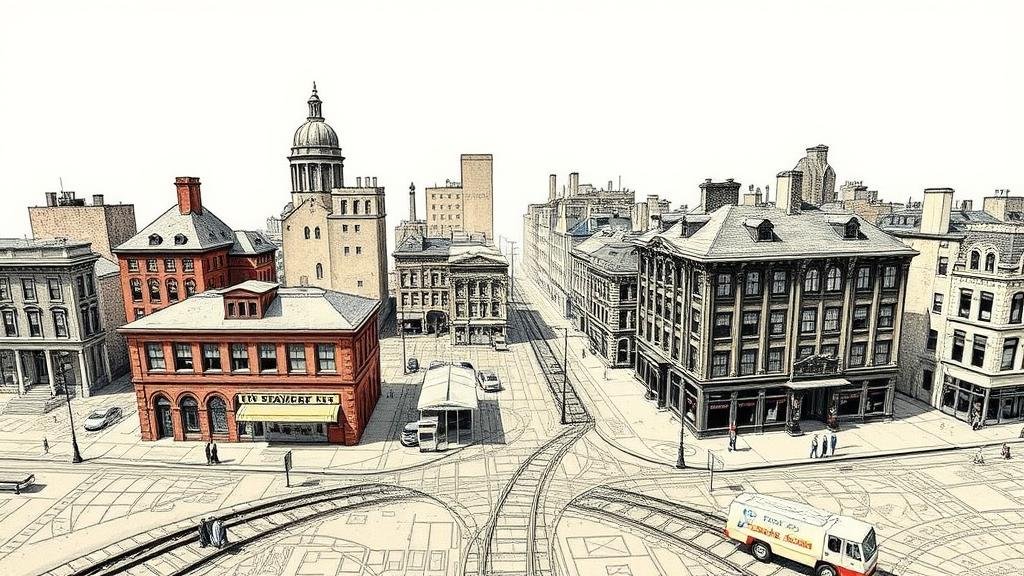Using Early Public Works Maps to Locate Forgotten Urban Relics
Introduction
The exploration of urban spaces often reveals layers of history concealed beneath contemporary developments. One invaluable resource for uncovering these hidden histories is early public works maps. These cartographic representations from the 19th and early 20th centuries provide critical insights into the urban landscape, documenting infrastructure, public spaces, and civic works that have since evolved or vanished. This article investigates how such maps can be utilized to locate forgotten urban relics, employing specific case studies from cities such as Chicago, Boston, and New York.
The Importance of Early Public Works Maps
Early public works maps serve as historical documents that reflect not only the geographical layout of cities but also the socio-economic conditions of the time. They often showcase the planning activities and infrastructure projects undertaken by municipal governments, revealing patterns of urban growth and decline. By analyzing these maps, researchers can uncover the locations of former buildings, transportation routes, and other urban features.
Case Study: Chicagos Development through Sanborn Maps
The Sanborn Fire Insurance Maps, which began publication in 1867, document Chicagos rapid growth following the Great Chicago Fire of 1871. e maps provide detailed block-by-block assessments of buildings, their materials, and their uses. For example, a comparison of the 1894 and 1911 Sanborn maps indicates how industrial areas transformed into residential neighborhoods, with the decline of warehouses and the rise of tenement houses.
Case Study: Boston and its Underground Infrastructure
Boston’s early public works maps, especially those produced before the Boston Subways establishment in 1897, reveal intricate details about the city’s underground infrastructure, including the layout of its sewer systems. By cross-referencing historical maps with current urban surveys, researchers can pinpoint locations of historical pumping stations, tunnels, and forgotten public conveniences that largely contribute to the city’s development narrative.
Case Study: New York’s Evolving Urban Landscape
In New York, early public works maps from the Board of Estimate and Apportionment, dating back to the late 1800s, highlight the transitions in land use across boroughs. maps illustrate the transformation of areas like the Bowery from a commercial hub to a residential district, subsequently morphing once again into a mixed-use neighborhood. Such data can pinpoint remnants of historic commercial buildings that may still exist amidst modern developments.
Methodological Approaches to Utilizing Maps
The methodology for utilizing early public works maps involves several steps, including digital mapping technologies, archival research, and field investigations. Geographical Information Systems (GIS) play a critical role in overlaying historical maps onto modern maps to visually discern changes over time.
- Step 1: Digital Mapping Techniques
Utilizing GIS software can facilitate layering historical maps over contemporary spatial data, allowing for comparative analysis.
- Step 2: Archival Research
Exploring local archives and libraries can provide additional context and documents related to specific urban projects, enhancing the understanding of maps.
- Step 3: Field-Based Investigations
Site visits to identified locations enable researchers to discover physical remnants of the urban past that correspondence with historical maps.
Implications for Urban Studies
Understanding urban evolution through the lens of historical maps can inform current urban planning and preservation efforts. For example, city planners can identify significant historical sites that merit protection or rehabilitation within ongoing redevelopment projects. By recognizing the cultural and architectural value of these relics, metropolitan areas can promote heritage tourism, community identity, and historical education.
Conclusion
Early public works maps offer a wealth of information that can aid in the discovery and conservation of forgotten urban relics. By adopting rigorous methodological approaches and employing interdisciplinary techniques, researchers and urban planners can effectively reveal the historical narratives woven into the fabric of today’s cities. As cities continue to evolve, the insight gained from these maps will be invaluable for ensuring that urban relics are not only remembered but appreciated in their historical context.
References
American Society of Civil Engineers. Historical Maps of Chicago: A Resource. Chicago, IL: ASCE, 2015.
Boston History Collaborative. Tracing Boston’s Underground Infrastructure: An Exploration. Boston, MA: BHC, 2017.
New York Historical Society. The Changing Landscape of New York City: A Closer Look at Urban Development. New York, NY: NYHS, 2020.



